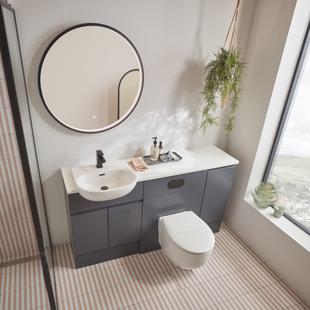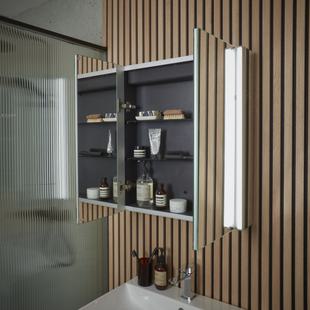12 Delightful Downstairs Toilet Ideas to Suit Every Style
The downstairs toilet, the cloakroom, the downstairs loo—call it what you will—has evolved from a simple, practical bathroom housing a sink and toilet to a space well worthy of design consideration.
View BrochureKnown as a powder room or half bath to those across the Atlantic, the downstairs bathroom began its life as a small space where the Georgians could quickly powder their wigs. Much more concerned with cleanliness, the Victorians expanded on this idea, leading to the creation of small, separate toilet rooms, often located downstairs. Since then, the downstairs toilet, the cloakroom, the downstairs loo—call it what you will—has evolved from a simple, practical bathroom housing a sink and toilet to a space well worthy of design consideration.
Placed in a convenient spot that immediately introduces guests to your home and style, downstairs toilets are a great opportunity to explore your interior design style and play with pattern and colour, or more daring styles unsuited to larger rooms.
Whether your interior choices are quiet and neutral or colorful and bold, we have curated a list of 12 delightful downstairs toilet ideas to inspire your next renovation, with helpful planning and shopping tips along the way.
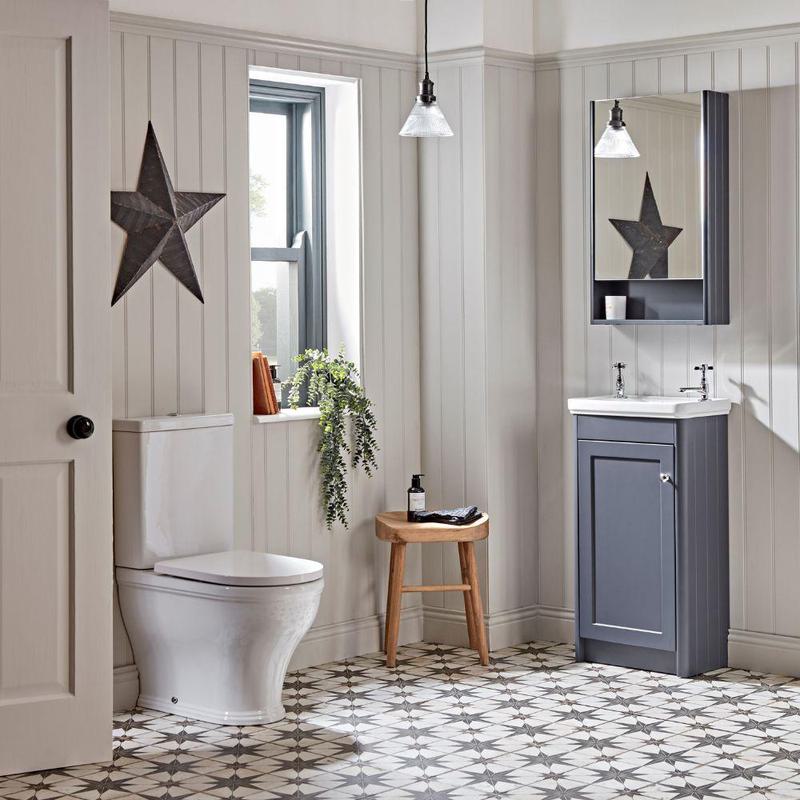
a tiny and traditionally inspired downstairs toilet
Beautiful astral tiles and greige wall panelling add texture and interest to this small downstairs bathroom design. Opting for a darker vanity unit creates a statement without over-committing to colour, while neutral walls are given character and vertical height by the addition of tongue and groove details.
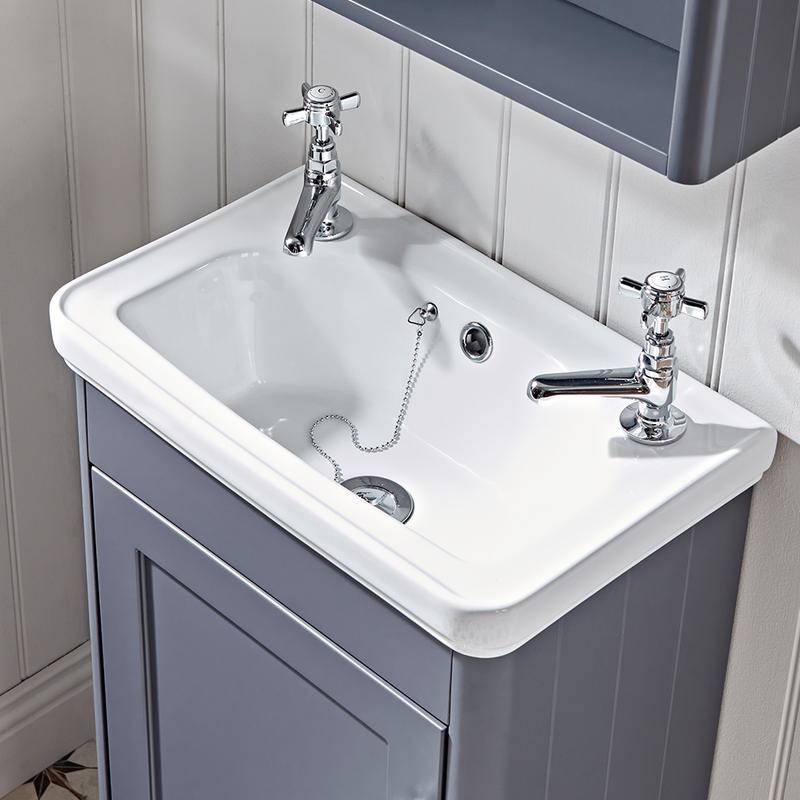
a warm nordic cloakroom design
A great alternative to paint, why not get imaginative with wall coverings and decorate your downstairs cloakroom with modern wooden panelling? Channelling the popular 'Japandi' design style, this small room is given the wow factor with warmly textured wood panels that add maximum impact to this downstairs cloakroom.
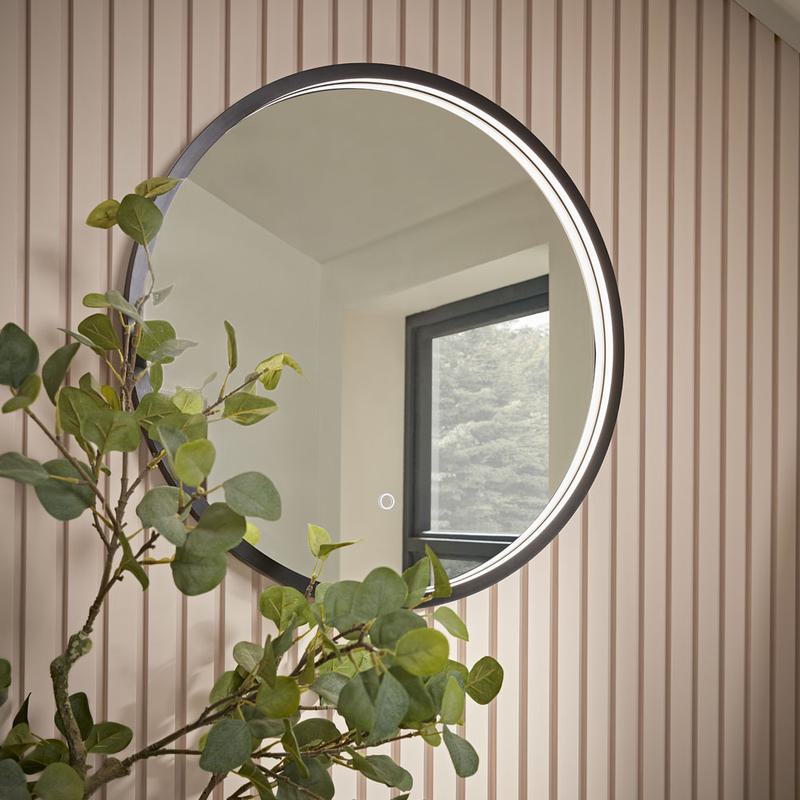
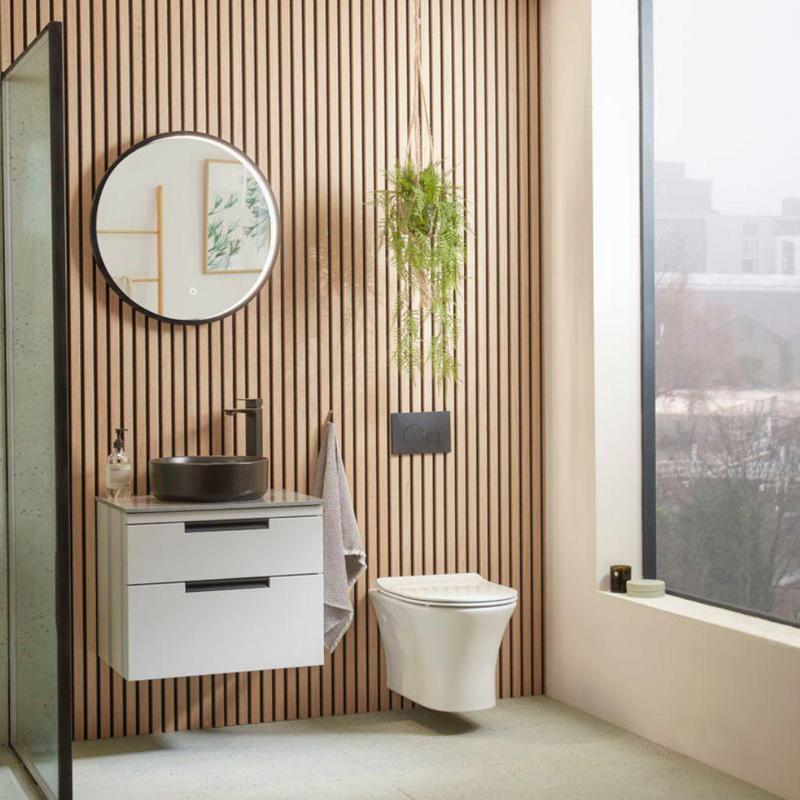
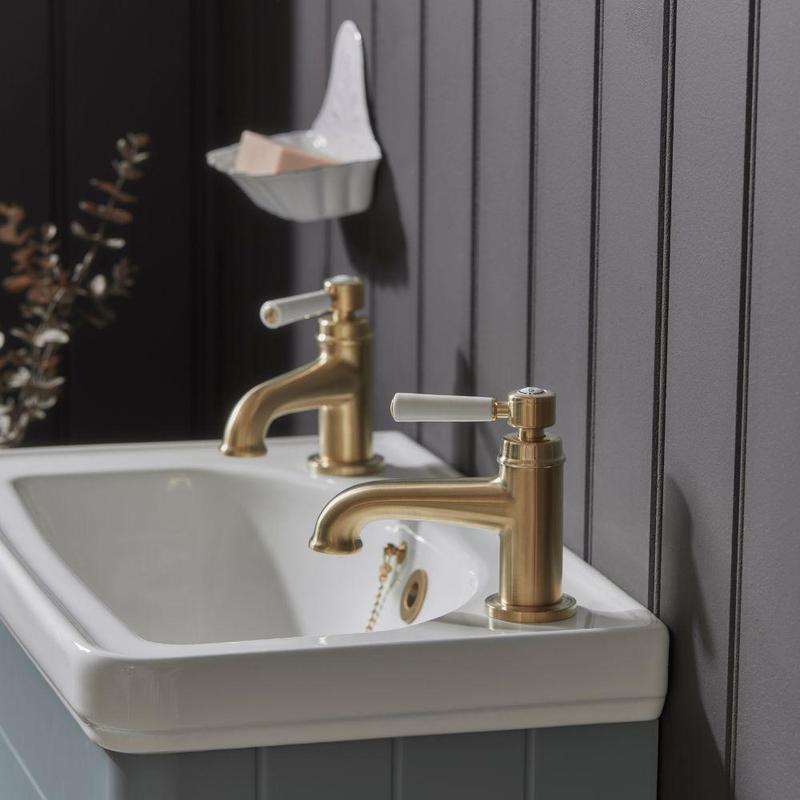
A dark and dramatic downstairs loo
Vertical wall panelling in a rich warm black gives depth to this tiny space and contrasts beautifully against the traditional duck-egg blue of the cloakroom vanity unit. Star-patterned tiles and brass taps complete the look. This is a downstairs toilet that is anything but boring!
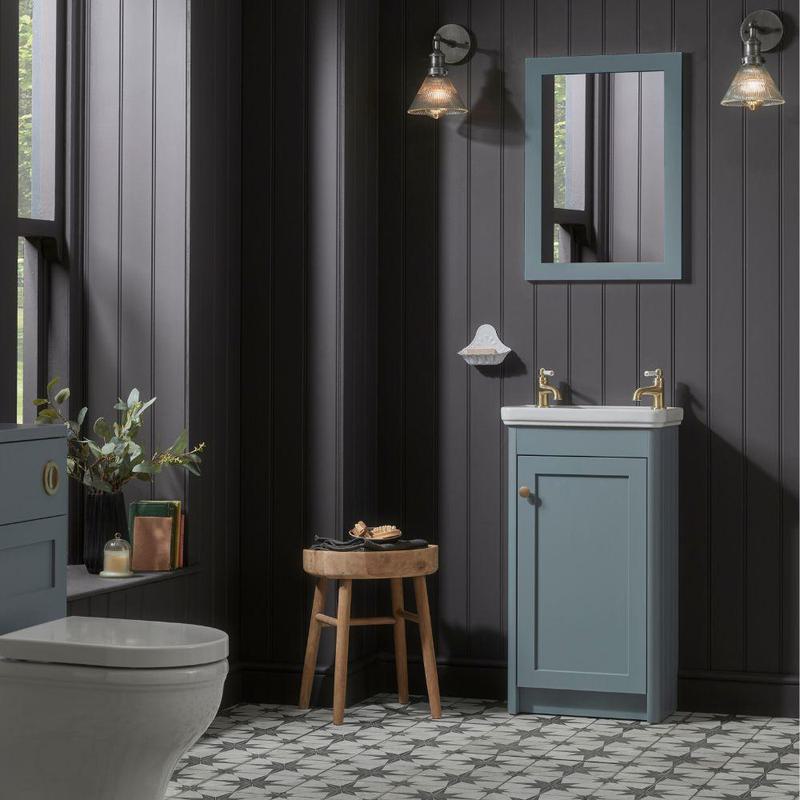
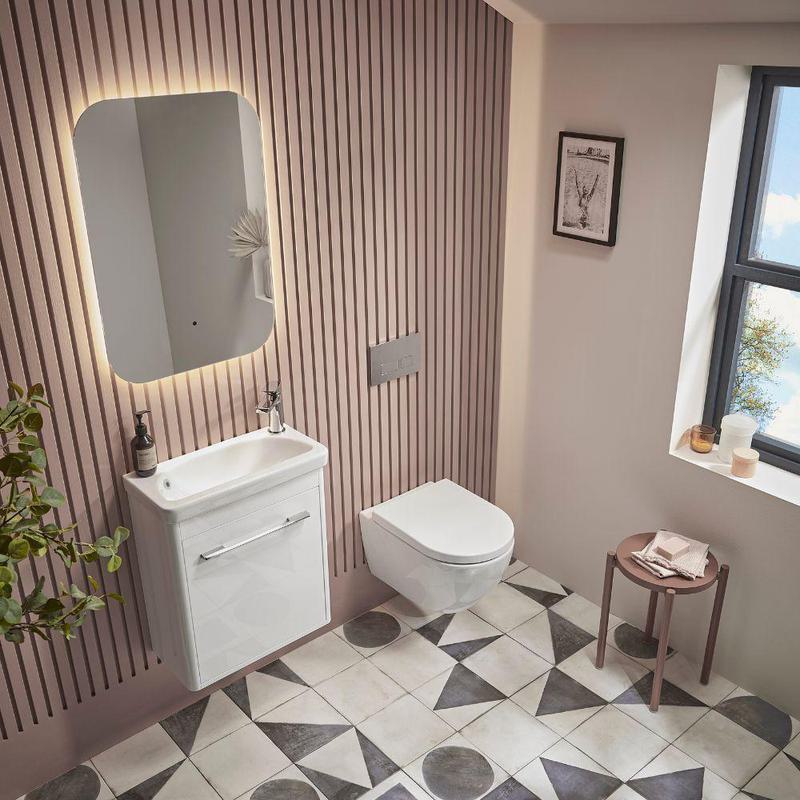
a mini yet maximalist half bathroom
Texture and colour and pattern? Yes, please. Recreate this more-is-more look by pairing your favourite tile with vertical wall panels and tie the look together with a simple yet stylish white vanity unit. Introduce neutral colour to keep the look chic and contemporary.
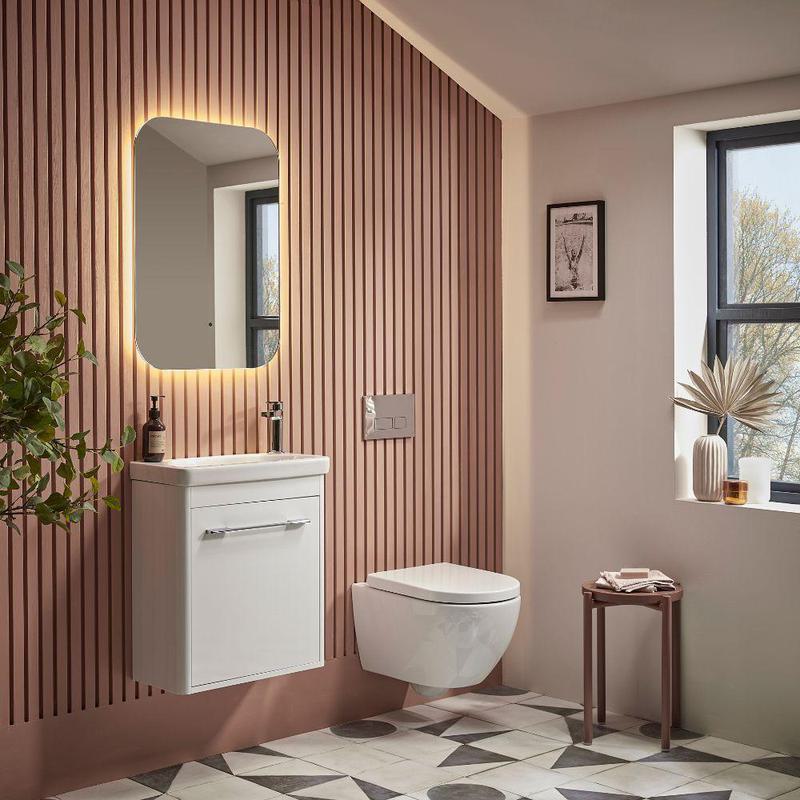
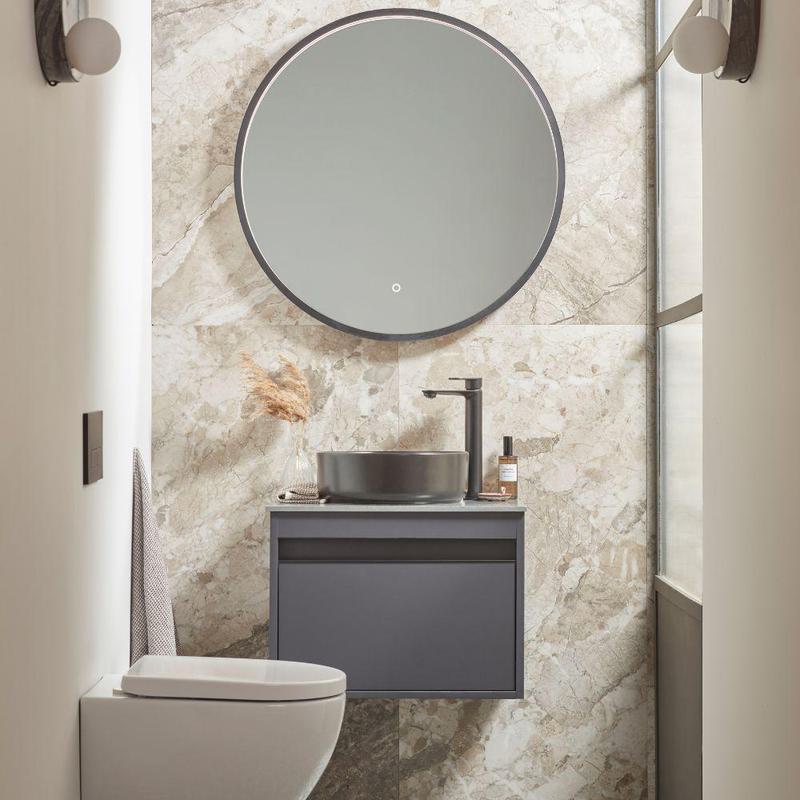
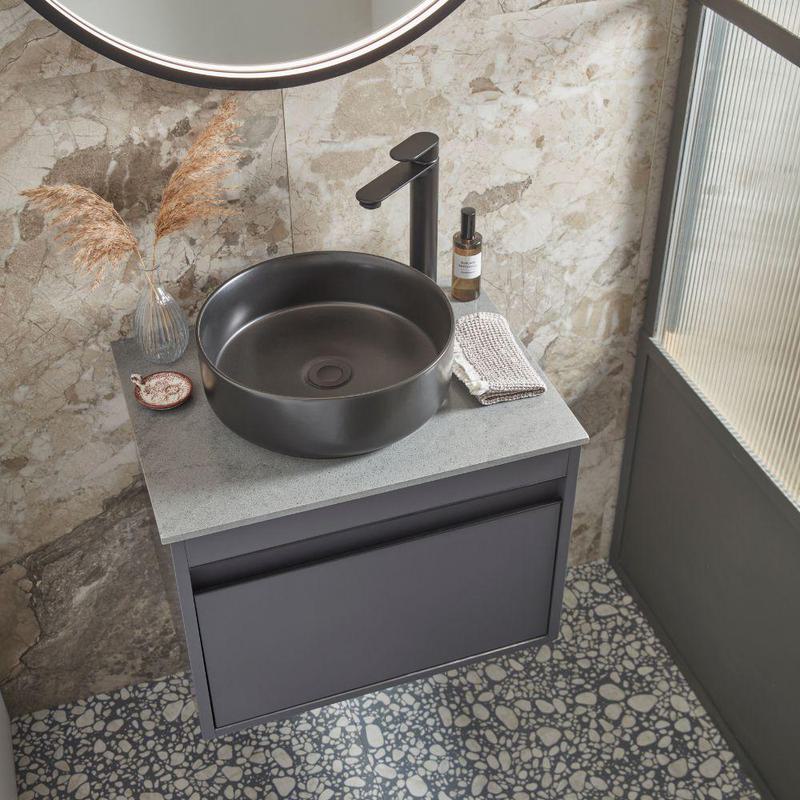
A small yet sophisticated cloakroom
You can achieve this small yet impactful look by combining two lustrous large format tiles: a beautiful tumbled travertine for the walls and a stunning marble chip dark blue terrazzo for the floor. Frame the room with a large, circular Stealth mirror and consider using a reeded glass window that will provide ample light and a sense of privacy.
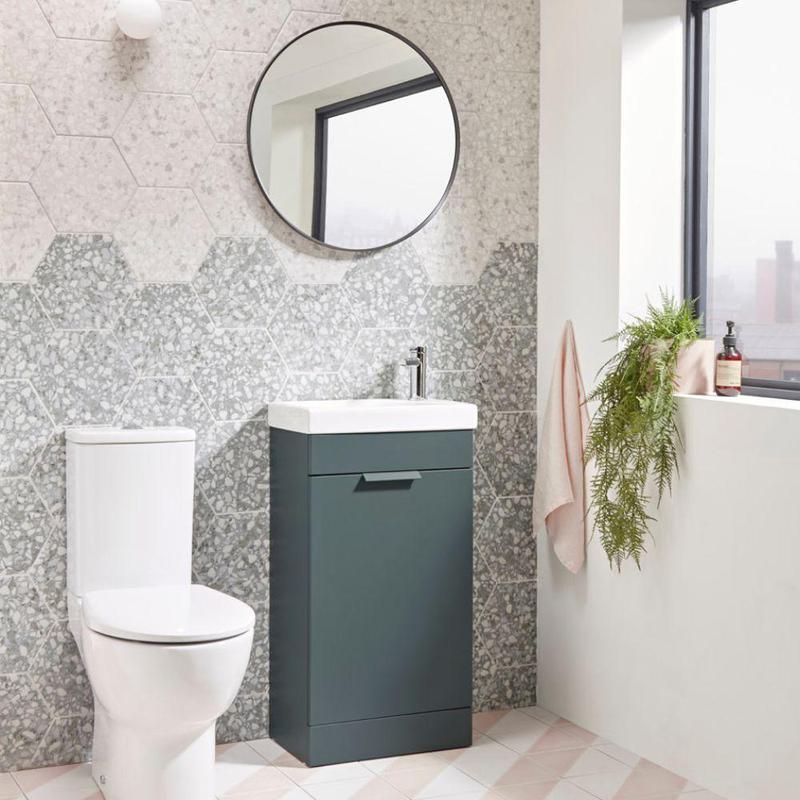
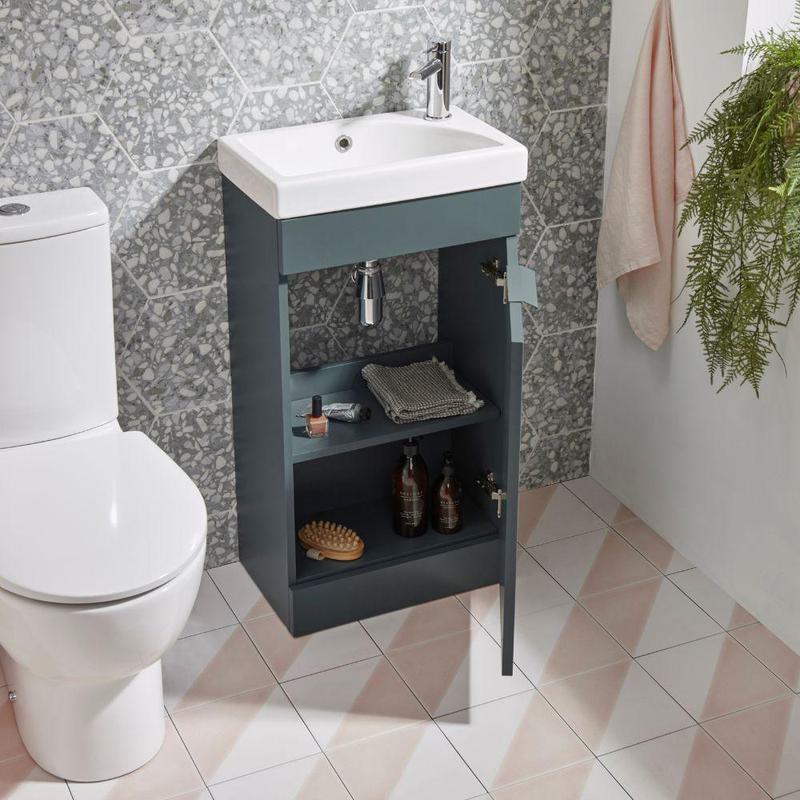
A playful and charming powder room
The perfect place to experiment with colour and pattern - this cloakroom design mixes pastel colours with geometric shapes to create a centrepiece of this tiny green vanity unit. A simple round large mirror adds light and completes the look.
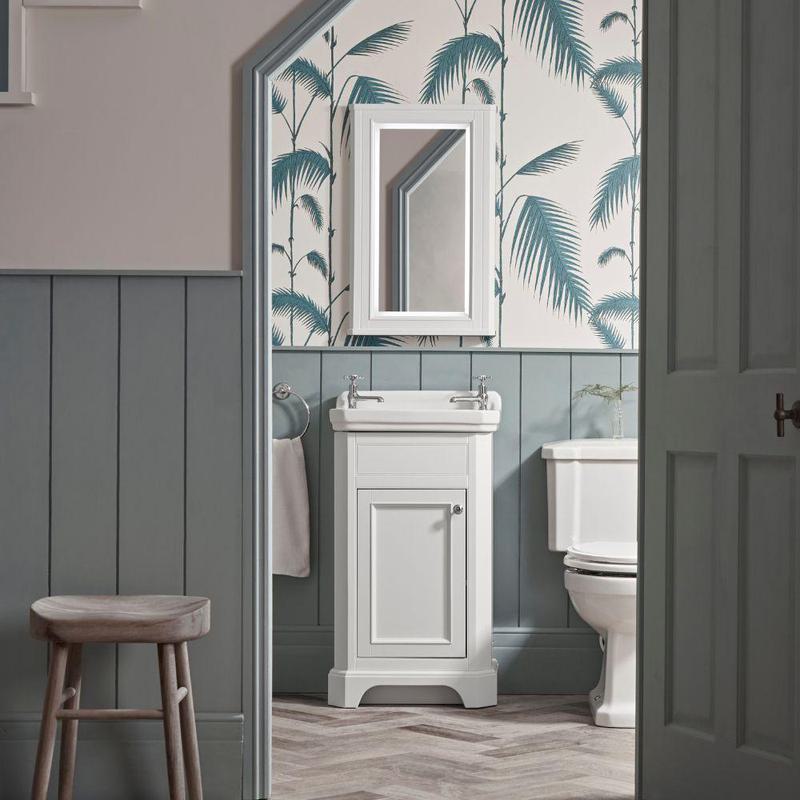
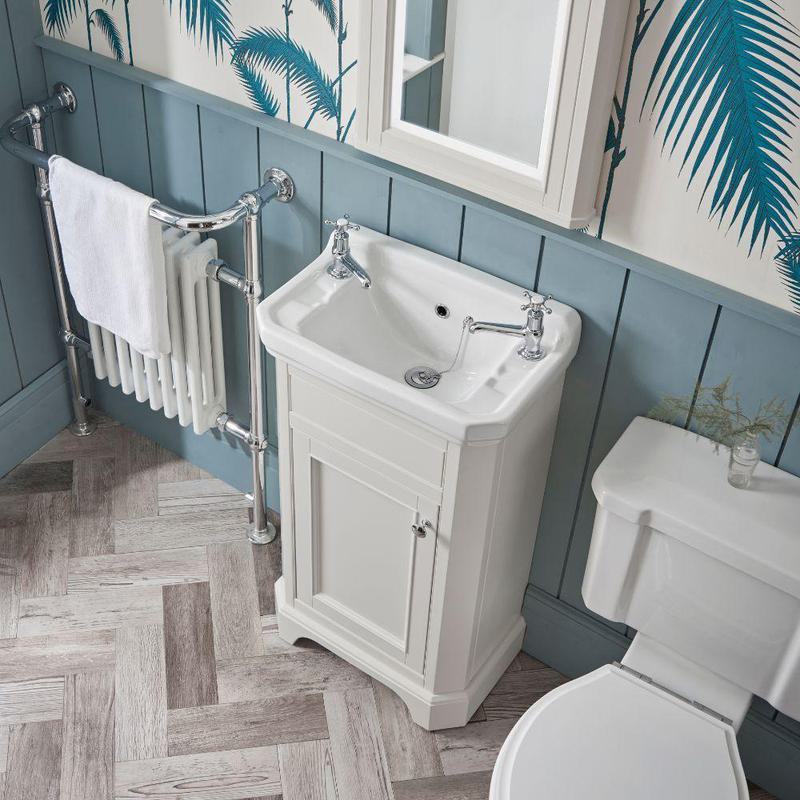
A statement, under-the-stairs washroom
Make the most of disused space and consider adding a downstairs toilet under your stairs. This clever bathroom design makes a feature of the altered door frame and continues the traditional style of the hallway through to the bathroom design- while also embracing some botanical and bold wallpaper.
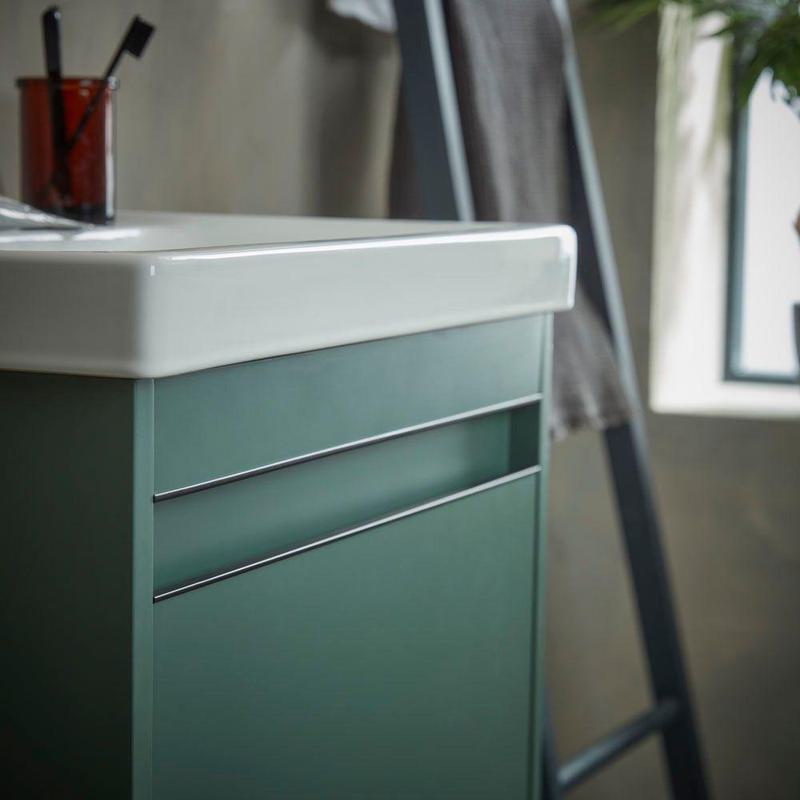
A cool cloakroom with an eclectic feel
This travel-inspired small downstairs toilet effortlessly combines design styles to create a cool and contemporary space. Recreate the look by pairing rustic wall surfaces and zellige floor tiles with sleek, modern fixtures.
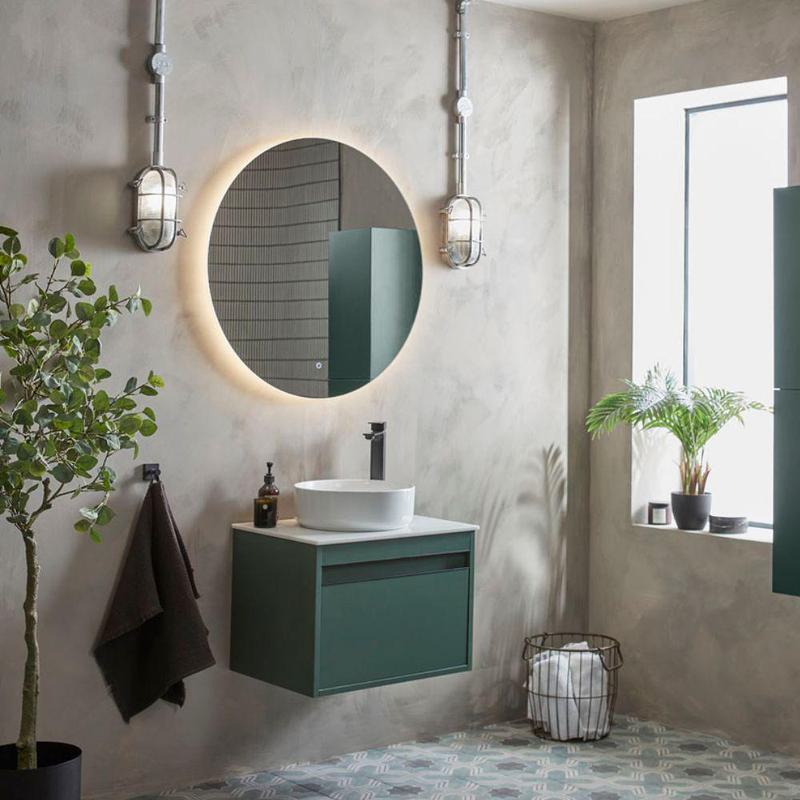
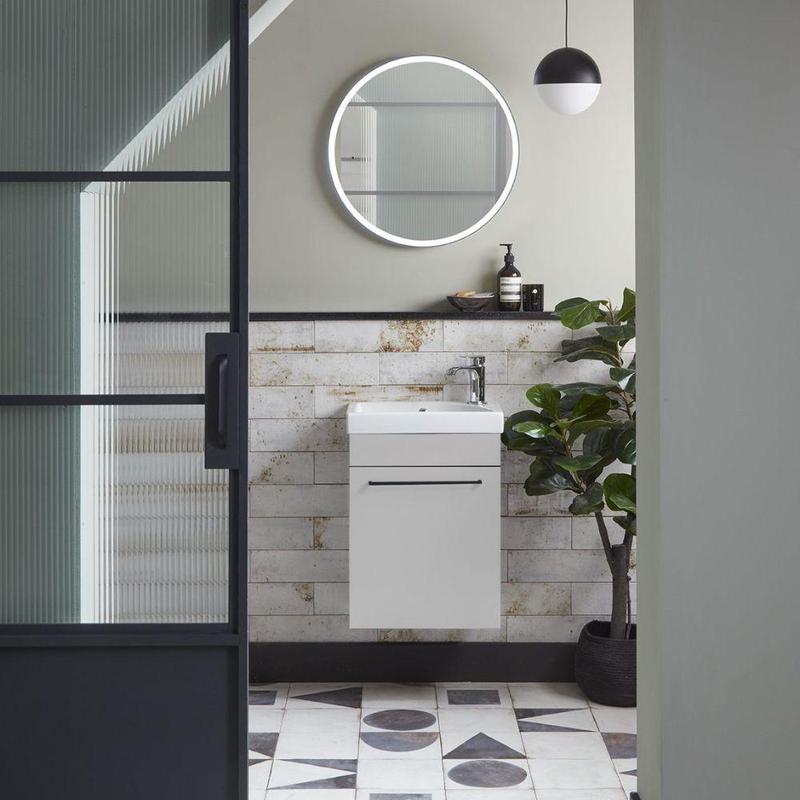
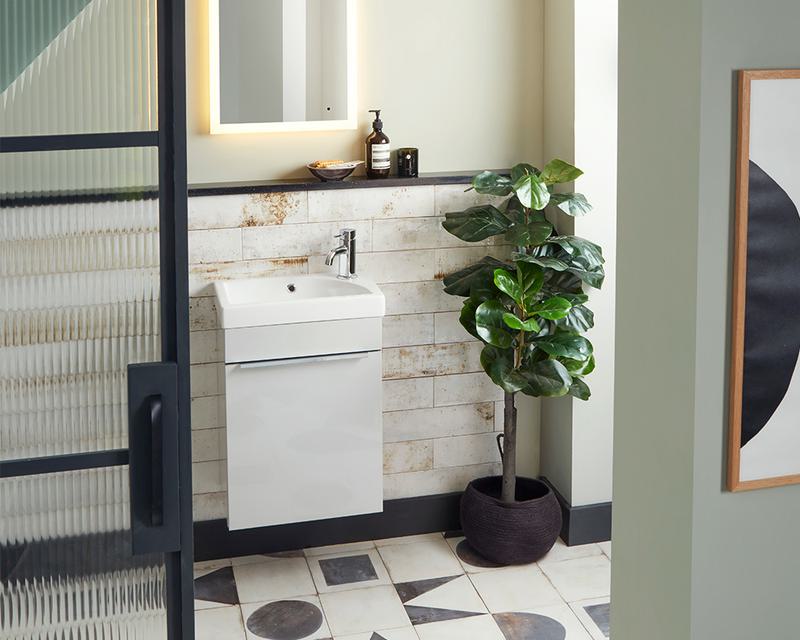
A clever and contemporary cloakroom space
Neutral colours combine with sharp, architectural details and geometric floor tiles to create a bathroom that is equal parts form and function. Adding a sliding barn door in place of a conventional doorway is a great way to use the full width of the room.
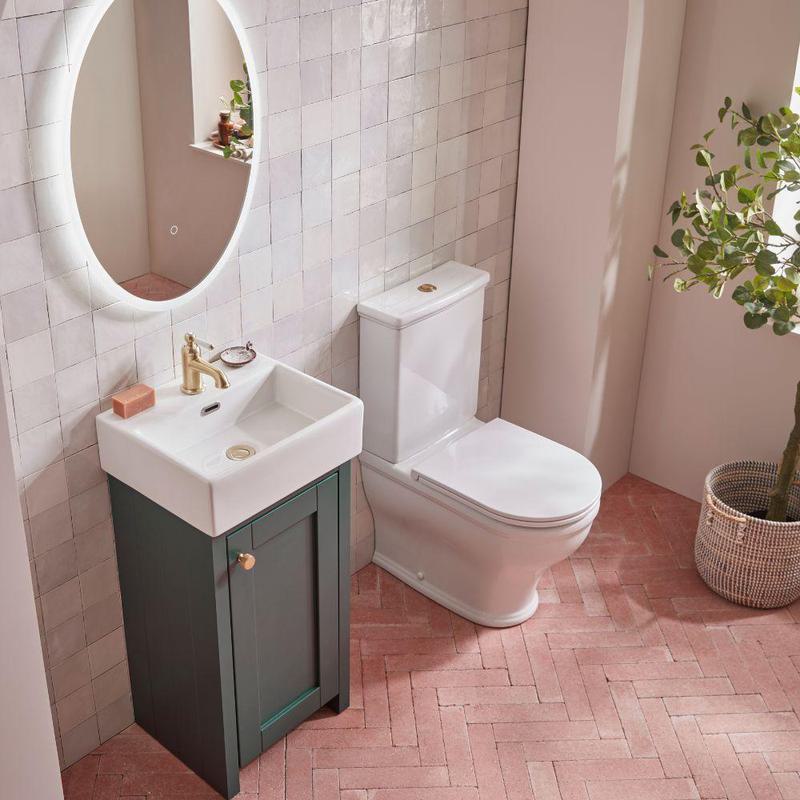
A rich, heritage-inspired restroom
The deep, warm green of the cloakroom unit is offset by complementary wall and floor tiles with a distinctly traditional feel. Recreate the look in your downstairs toilet by choosing textured surface styles and finishing the look with beautiful brass fittings and accessories.
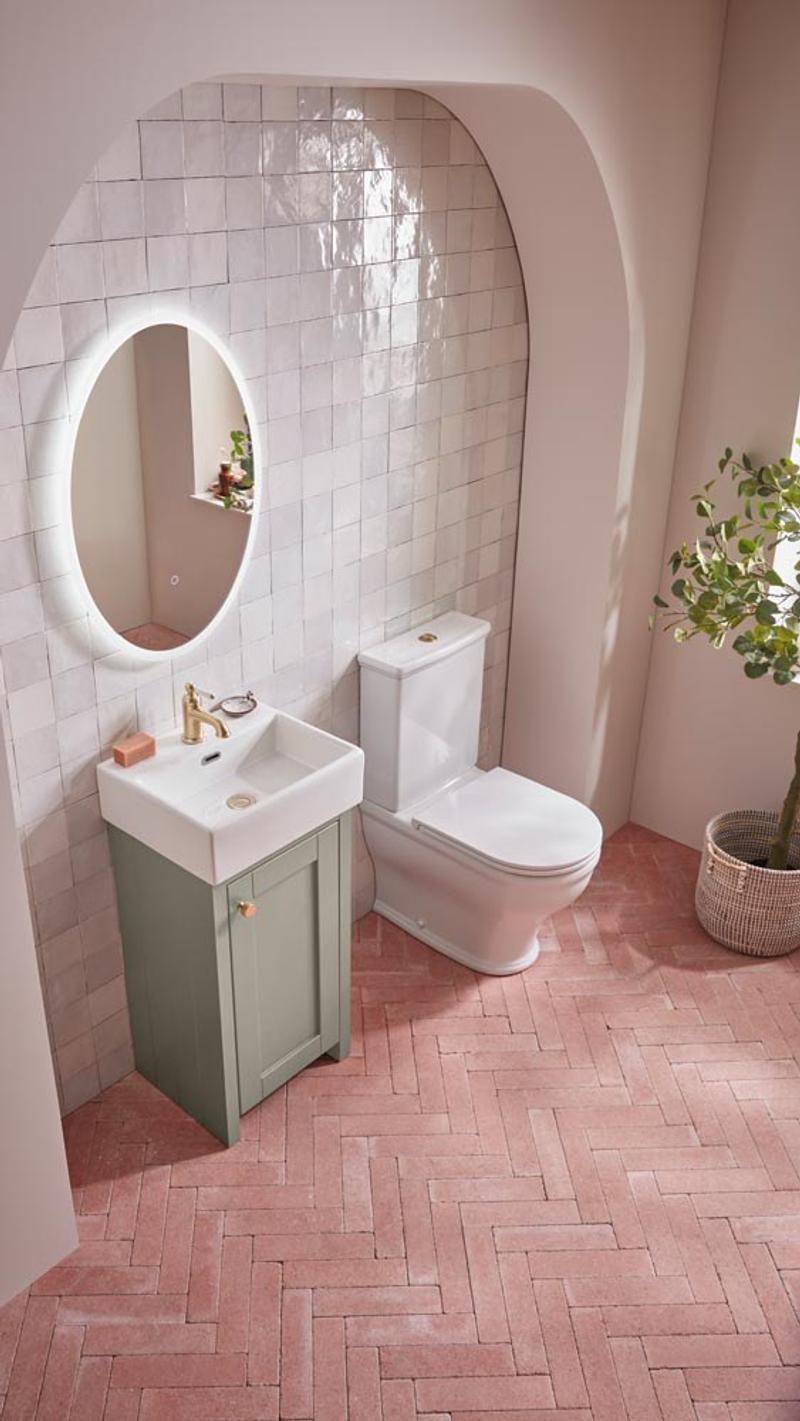
Downstairs Toilet Tiles
Gone are the days of dull downstairs toilet tiles. Wall tiles and floor tiles are more colourful and daring than ever, and thankfully are widely available to those looking to update or renovate their cloakroom. While some may opt for a more neutral colour and a less dramatic pattern, the downstairs toilet is the perfect space to experiment with more daring tile choices.
With floor space at a minimum, homeowners can either opt for large-scale, simple tiles to maximise on surfaces or make a feature of flooring by going bold with coloured tiles, patterned tiles, or even decorative mosaic tiles. To create a feeling of spaciousness, our designer Zoe recommends that renovators carry tile choice from the floor to the walls to create a cohesive, larger-looking space. However, mixing floor tile colours or shapes is also an attractive option- for instance, a simple neutral wall tile with a bolder patterned tile floor or vice versa introduces colour, pattern and depth to a small downstairs toilet - and plenty of personality.
Downstairs Toilet Colours
Much like tile choice, small downstairs bathrooms offer lots of opportunities to play with colour. If your downstairs toilet is lacking a window, you may wish to choose lighter paint colours such as greige or off-whites, or embrace colour with darker tones. Half wall colours are a great option for downstairs toilets, allowing you to add interest while keeping the upper section of your wall space neutral, while some renovators opt to make a feature of a downstairs toilet ceiling by painting this area in a bold colour. Popular cloakroom colours include rich, heritage greens, navy blues or warm greys. You may also wish to carry through colour from other areas of your home, for instance, your hallway or kitchen to keep the overall scheme cohesive.
Downstairs Toilet Furniture
With compact cloakroom vanities now available in a wide range of finishes and configurations, it’s easier than ever to design a small bathroom without compromising on your interior style. Downstairs toilet furniture is designed specifically for smaller spaces, often incorporating clever design details like reversible doors to make the most of space, a corner sink or coordinating small-scale brassware to keep your design proportional.
Some cloakroom vanity units can even be combined with a toilet unit for a complete downstairs toilet solution. Downstairs toilet vanity units are available in a wide range of styles, from wall mounted vanity units that optimise on floor area, to more traditional freestanding options for a classic look. Many downstairs toilet vanity units also feature storage space and shelving to ensure your downstairs loo stays clean and clutter-free.
Downstairs Bathroom Wallpaper
The beauty of limited wall space is that you can make bolder choices in terms of colour and pattern. This is especially true of downstairs toilet wallpaper. The downstairs toilet, though often compact, offers a unique opportunity for homeowners to express their design flair. One of the most impactful ways to bring life to this space is through the use of wallpaper. Unlike other rooms, the smaller scale of a downstairs toilet allows for bolder, more adventurous design choices without overwhelming the senses.
Wallpaper in the downstairs toilet can transform the ambience of the space. From vibrant patterns that add a splash of colour to serene landscapes that provide a tranquil escape, the options are endless. Modern wallpapers are not just about aesthetics; they are designed with durability in mind, ensuring they can withstand the humidity and occasional splashes typical of a bathroom setting.
Downstairs Toilet Panelling
Wall paneling in the downstairs toilet is not just about aesthetics; it's a harmonious blend of form and function. Traditionally associated with stately homes and vintage interiors, modern wall paneling offers a fresh take on this age-old design. The beauty of wall paneling for a downstairs bathroom lies in its adaptability. Prone to splashes and humidity, downstairs toilets could benefit from a well-chosen wall panel, crafted from moisture-resistant materials like PVC or treated wood, that can act as a shield against potential water damage. Another intriguing advantage of wall panelling in a downstairs toilet is its ability to manipulate perceptions of space. Vertical panels, for instance, can draw the eyes upwards, creating the illusion of height in a confined area. This subtle trick can make a compact downstairs toilet feel more open and welcoming.


