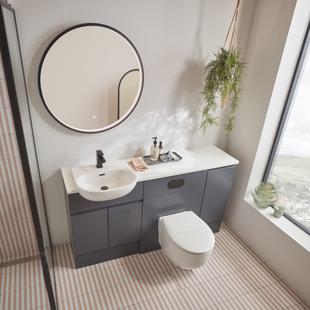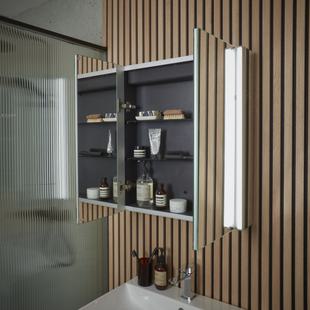
Planning a Small Bathroom Renovation
From planning, budgeting, honing your ideas and even shopping...
Order a Brochurebefore you begin
first steps:
By design or necessity, homes are smaller than ever before, and we are learning to rethink our attitudes towards modest spaces. While they make take a little longer to plan, small bathrooms are full of design potential and allow us to create pocket-sized spaces that are both practical and inspirational.
Whether small or spacious, there are lots of elements to consider before embarking on a bathroom renovation. However, a more compact bathroom footprint does require additional attention to detail and some careful forward planning.
Before you begin, we recommend assessing your needs, wants and expectations for your small bathroom renovation, for example:

Who is the bathroom for?
If you are planning a family bathroom, you may need to consider additional storage requirements, a bath for small children or accessible features for elderly relatives.
How much can I spend?
Set yourself realistic budgets. A bathroom renovation in the UK can range in cost from £1000 for a DIY budget renovation to £12000 for a professionally fitted and finished bathroom.
What professional help do I need to complete the renovation?
While we always recommend using a professional bathroom fitter, you may also want to think about enlisting the help of a bathroom designer, particularly if time is of the essence.
Is there a project timeline or deadline to meet?
It’s helpful to create a detailed timeline, highlighting major milestones for the project.
assessing your small bathroom
Maximising on space in small bathrooms begins first and foremost with careful consideration of your bathroom layout. The function of the bathroom, the size of your bathroom and the shape will all dictate the direction your bathroom design will take and the look of the finished project.

Window and door location
Take into consideration where your doors and windows are located in your bathroom, as these will often dictate where you place your fixtures. it is recommend that you leave a clear space of 32 inches to allow the door to swing to it’s full width.

Size and shape
So often the ‘forgotten room’ in the house, more often than not, the bathroom is that room that is built into the space leftover, and this room may be l-shaped, rectangular or long and narrow, all of which must be taken into consideration when thinking about your design.

Plumbing location
Depending on your budget, plumbing location is the factor that is most likely to determine the design of your small bathroom. You could opt to swap out existing fixtures, saving on plumbing costs or if your budget stretches to it you can reconsider the existing plumbing layout and really get creative! As a rule, it’s generally cheaper to keep plumbing to a single wall.
measuring your bathroom
Measure wall to wall and ceiling to floor, noting any projections and obstacles including windows, doors and external fittings. Draw or sketch your floor plan from overhead and also from a front-on perspective. Where you can, include photos to give your renovation team a clear picture of what they’re working with.
Ceiling Height
Depending on the age of your home, you would be surprised how few buildings are in fact symmetrical, and older houses especially are likely to have mismatched wall heights. For this reason, be sure to measure the ceiling height on every wall as they may not all be exactly the same.
Existing Fittings
Whether or not you choose to replace them, it is important to measure and note the placement of any existing wall plumbing, electrical and light fittings.
Obstacles
Measure the location of obstacles (include doors, windows, and pipe chases) along each wall. Record their width, height and depth (from their outer edges).
Corners
Check the squareness of the corners at the floor, base and wall cabinet levels. So you can account for any issues you might have during installation.
Start moodboarding your dream small bathroom today with the help of our project book tool.

bathroom renovation permits
Even small bathroom renovations may require council or neighbour approval, ensure you are covered legally before beginning your renovation.
It’s important to check with your local planning authority and other relevant authorities to ensure that you have obtained all necessary approvals before beginning your bathroom renovation project.
Planning permission
If you plan to make significant changes to the layout of your home, such as adding an extension, you may need to obtain planning permission from your local planning authority.
Building regulations approval
You will likely need to obtain building regulations approval for any structural work, such as installing a new window, removing a load-bearing wall, or adding a new bathroom.
Party wall agreement
If your property shares a wall with a neighbouring property, you may need to obtain a party wall agreement before carrying out any structural work
Water regulations approval
You will need to obtain approval from your local water authority if you plan to install new plumbing fixtures, such as a new shower, bath, or toilet.









