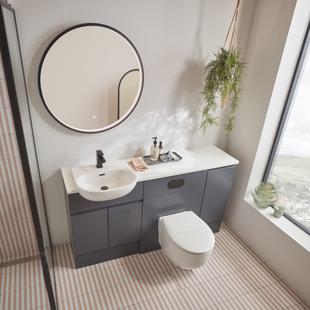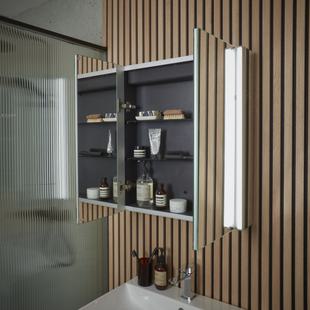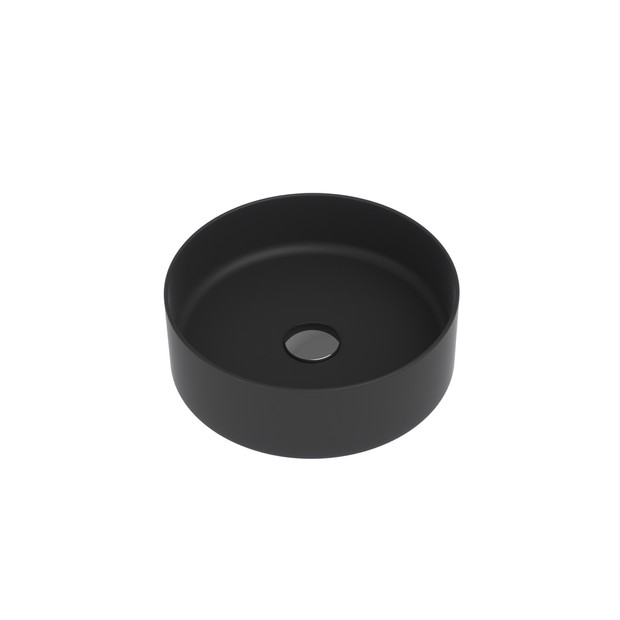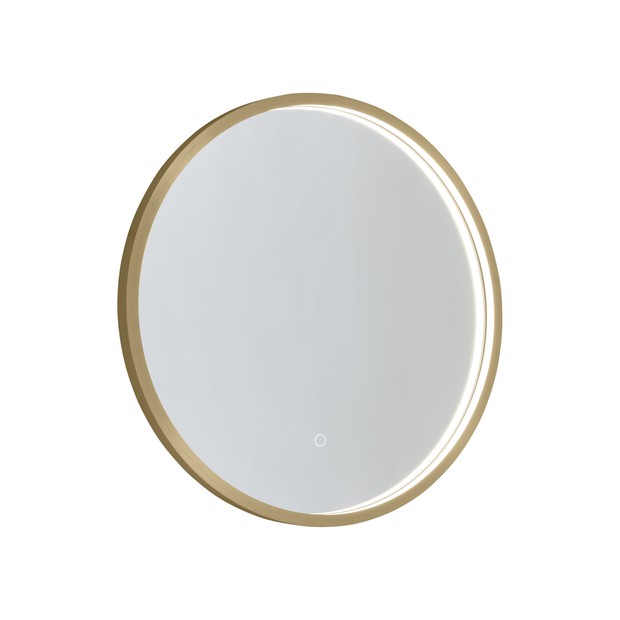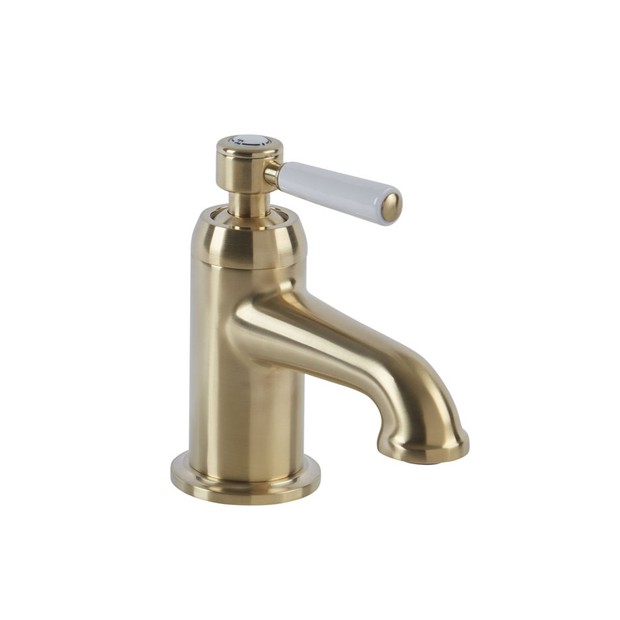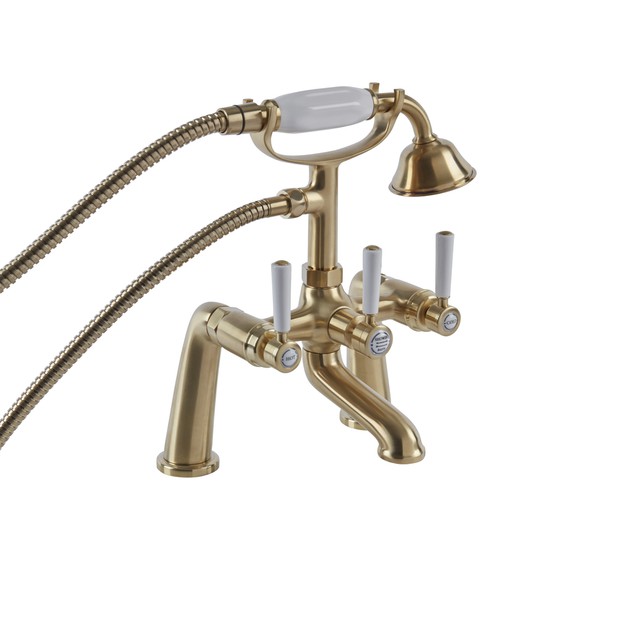
Three Inspiring Small Bathroom Designs
We tasked R2 designer Zoe to create three small bathroom designs, each measuring in at under the UK average bathroom size. From a polished shower room to a traditional family bathroom, each brief varied in style and function to suit a range of tastes and practical requirements.
Order a Brochure
The Brief
Create a luxurious downstairs bathroom using the smallest of spaces.
Dimensions: 1.2 x 2.2m
With many investing in second bathrooms, cloakroom design
has come leaps and bounds in the past ten years, making it more possible than ever to imbue this tiny space with bold colours, materials and statement fittings.
To achieve this small yet impactful look, we combined two lustrous large format tiles; a beautiful tumbled travertine for the walls, and a stunning marble chip dark blue terrazzo floor.
A large, circular Stealth mirror helps to frame the room and draw the eye in, while a reeded glass window adds ample light while maintaining a sense of privacy.

The Brief
Create a chic yet practical wetroom using only a narrow space
Dimensions: 1.3 x 2.6m
The beauty of a wet room is the cocooning effect it has on a space. In this respect, awkward, disjointed rooms can be transformed into a single, seamless area, making wet rooms a solid alternative to traditional layouts for compact bathrooms.
For this design, we opted for warm toned large- format floor tiles and candy-stripe vertical walls to further emphasise the height of the room.
Introducing a built-in shower seat makes the most of empty spaces and adds luxury, while also making the bathroom multigenerational. Brushed brass fixtures and brassware adds a polished finish to the room, while wall hung fittings add floorspace and help to open up the space.



The Brief
Design a warm and traditional family bathroom in a small loft space.
Dimensions: 2.2 x 2.4m
Loft or attic conversion bathrooms are all about clever placement. Most often, you will be working with a dormer window, so a layout such as below ensures low-height fixtures accommodate the smallest space while making the most of the abundant natural light.
We chose traditional elements such as tongue and groove walls and robust terracotta tiles to create a warm, inviting space to suit the whole family. Our heritage inspired Halcyon vanity added much needed storage, while a whimsical clover pattern wall adds oodles of personality and charm.



